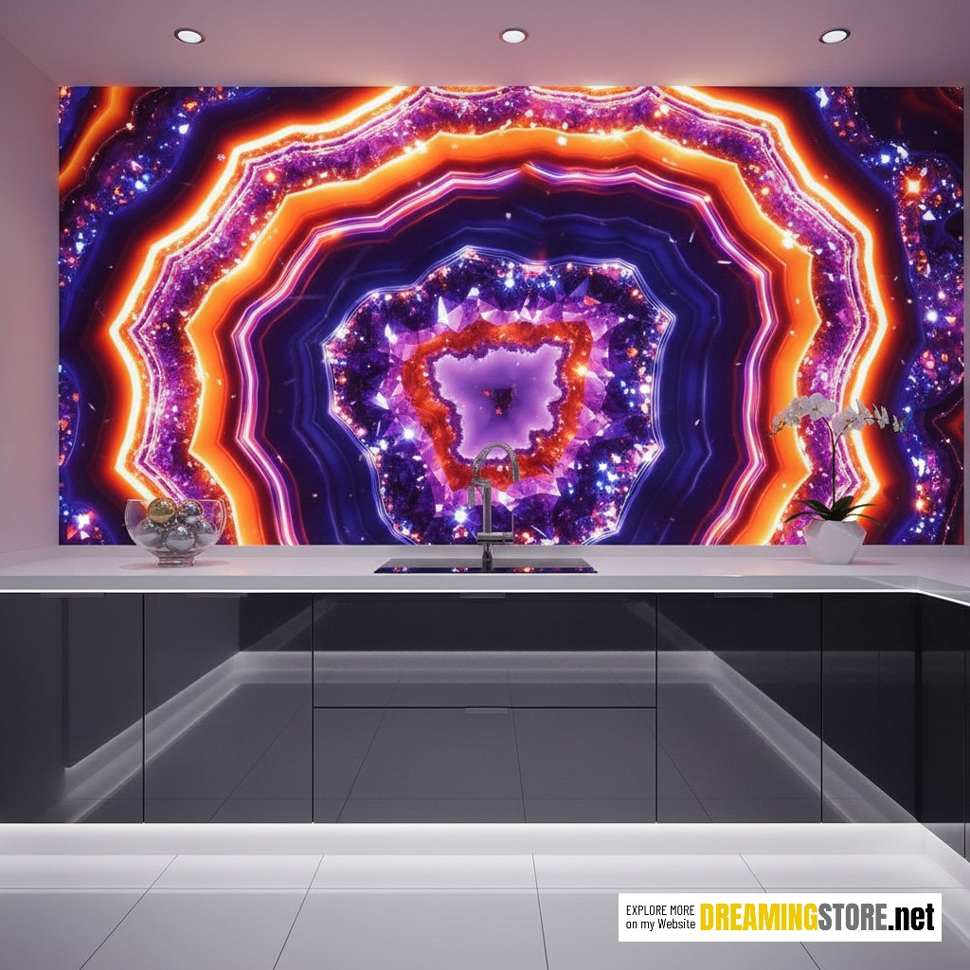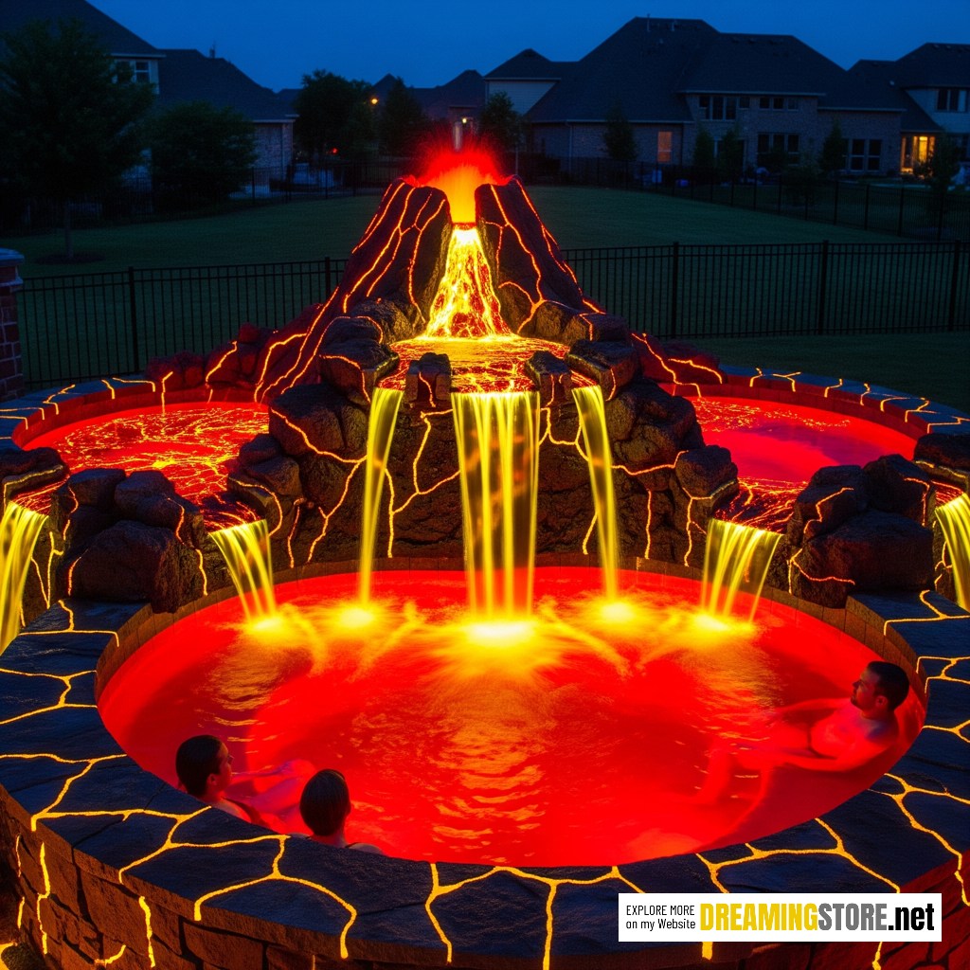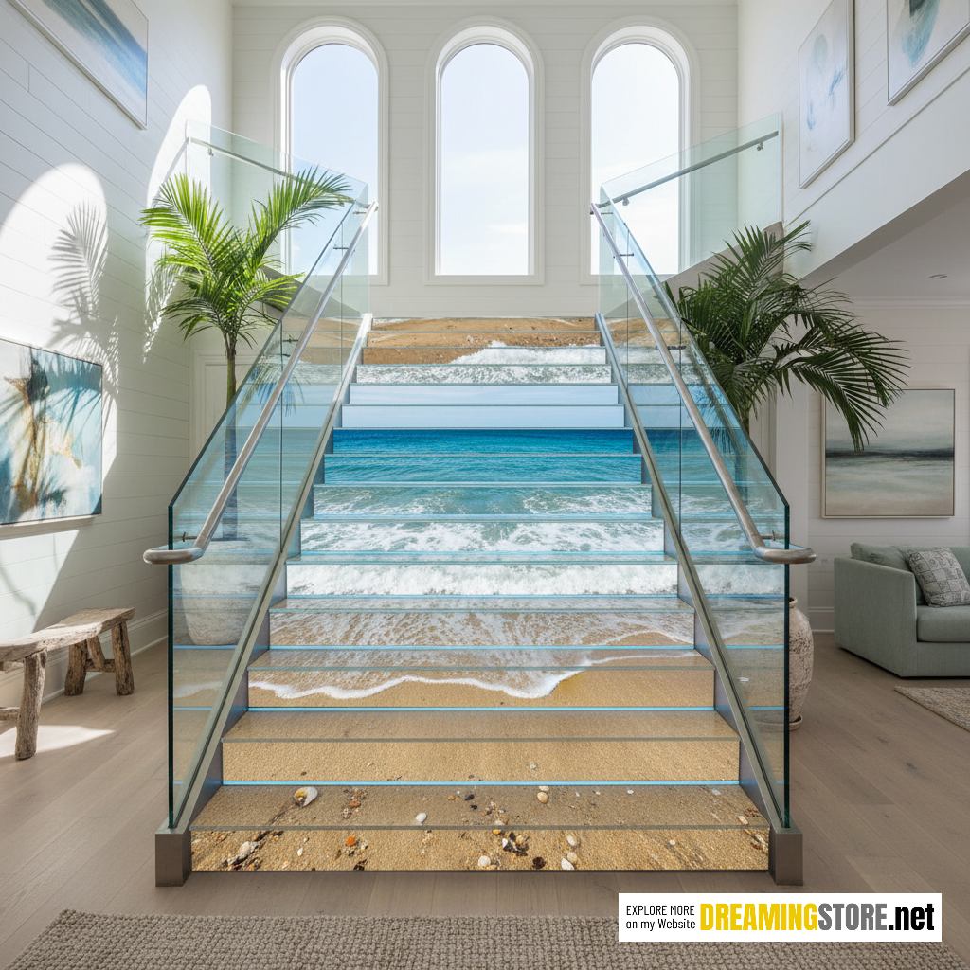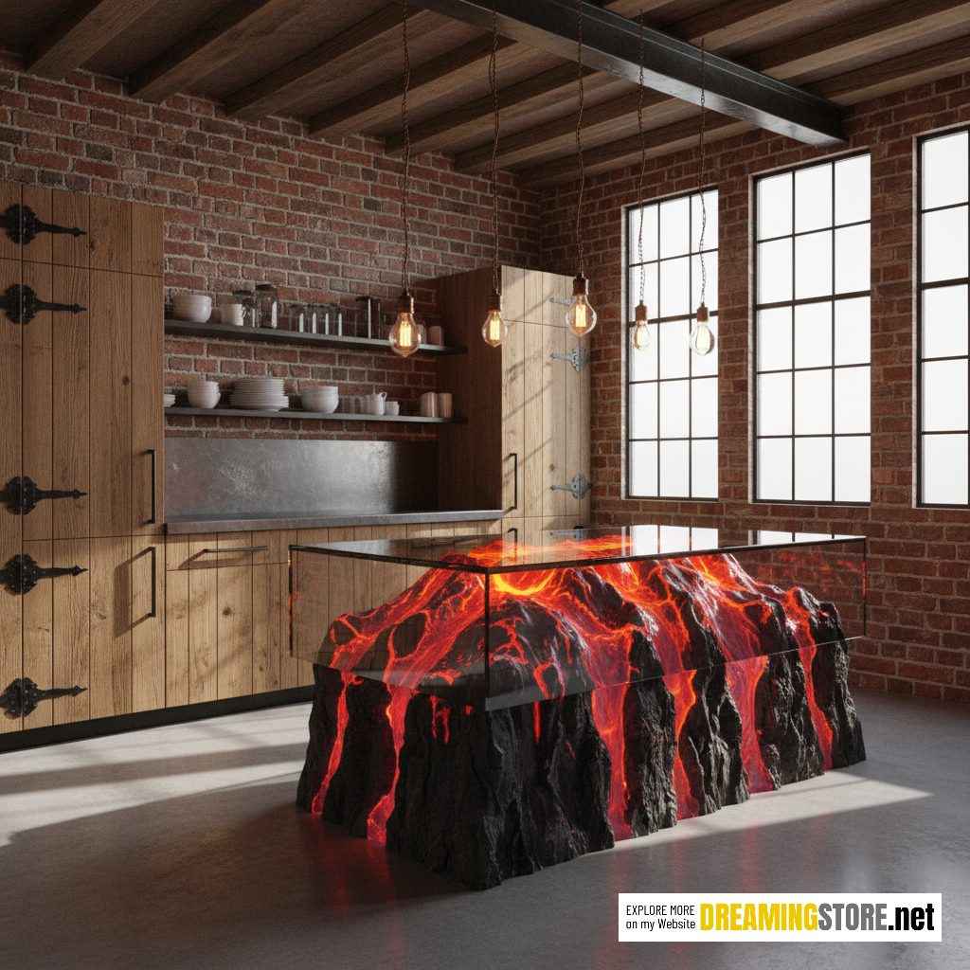In today’s world, where minimalism meets creativity, the tiered tiny home stands as a shining example of what modern design can achieve when it merges architectural intelligence with environmental mindfulness. These multi-level mini dwellings are not just compact homes — they are brilliant feats of vertical living that redefine how space can be maximized without sacrificing beauty, comfort, or connection to nature.
If you’ve ever dreamed of living small without feeling confined, or sought a structure that blends seamlessly with hillsides, forests, or meadows, then exploring tiered tiny home layout ideas will open your imagination to a world of cozy sophistication and spatial perfection.
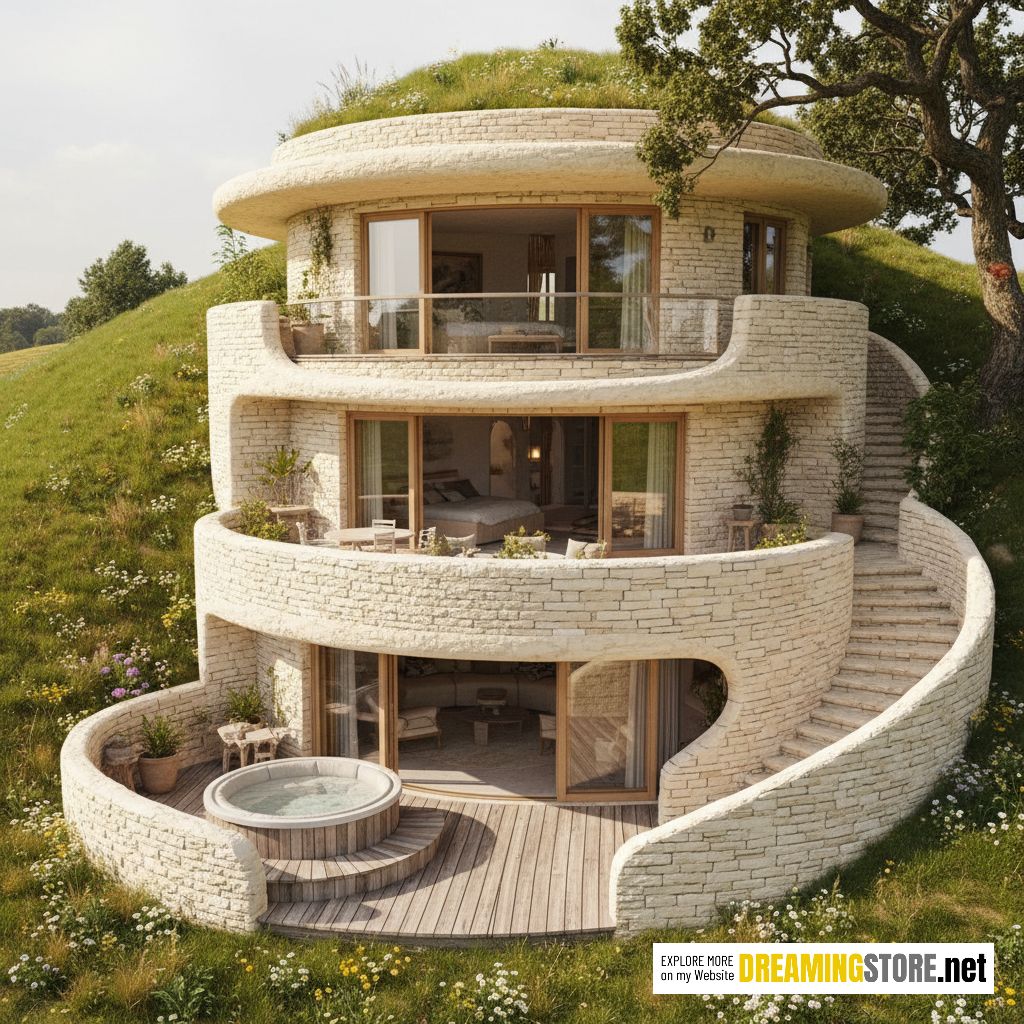
The Magic of Vertical Design
Traditional tiny homes rely heavily on horizontal layouts — everything stretched across one compact floor. The genius of a tiered tiny home is how it flips that concept on its head, using vertical layering to multiply the usable area within the same footprint.
By stacking living spaces, each level becomes a distinct zone:
-
The ground floor might hold your open living room and kitchen, surrounded by glass walls that bring the outdoors inside.
-
The middle floor could host your bedroom or office, a quiet space for focus and rest.
-
The top floor can evolve into a rooftop terrace, garden, or serene spa area with panoramic views.
This architectural rhythm transforms a small square of land into a cascading home of light, air, and efficiency. It’s like living in a modern treehouse — grounded in function yet reaching for the sky.
Blending with Nature: Organic Tiered Designs
One of the most breathtaking approaches to the tiered tiny home concept is building directly into natural slopes or grassy hills. These homes appear to emerge organically from the landscape, with rounded balconies and green roofs that mirror the contours of their surroundings.
Imagine a three-level residence nestled into a hillside, its exterior wrapped in local stone or wood. The curves of the structure soften its appearance, allowing it to blend effortlessly with meadows and wildflowers. Large glass walls flood every floor with natural light while offering endless horizon views.
This layout isn’t just visually stunning — it’s eco-friendly. The hill acts as natural insulation, regulating temperature and minimizing energy use throughout the year. It’s sustainable architecture that doesn’t compromise on luxury.
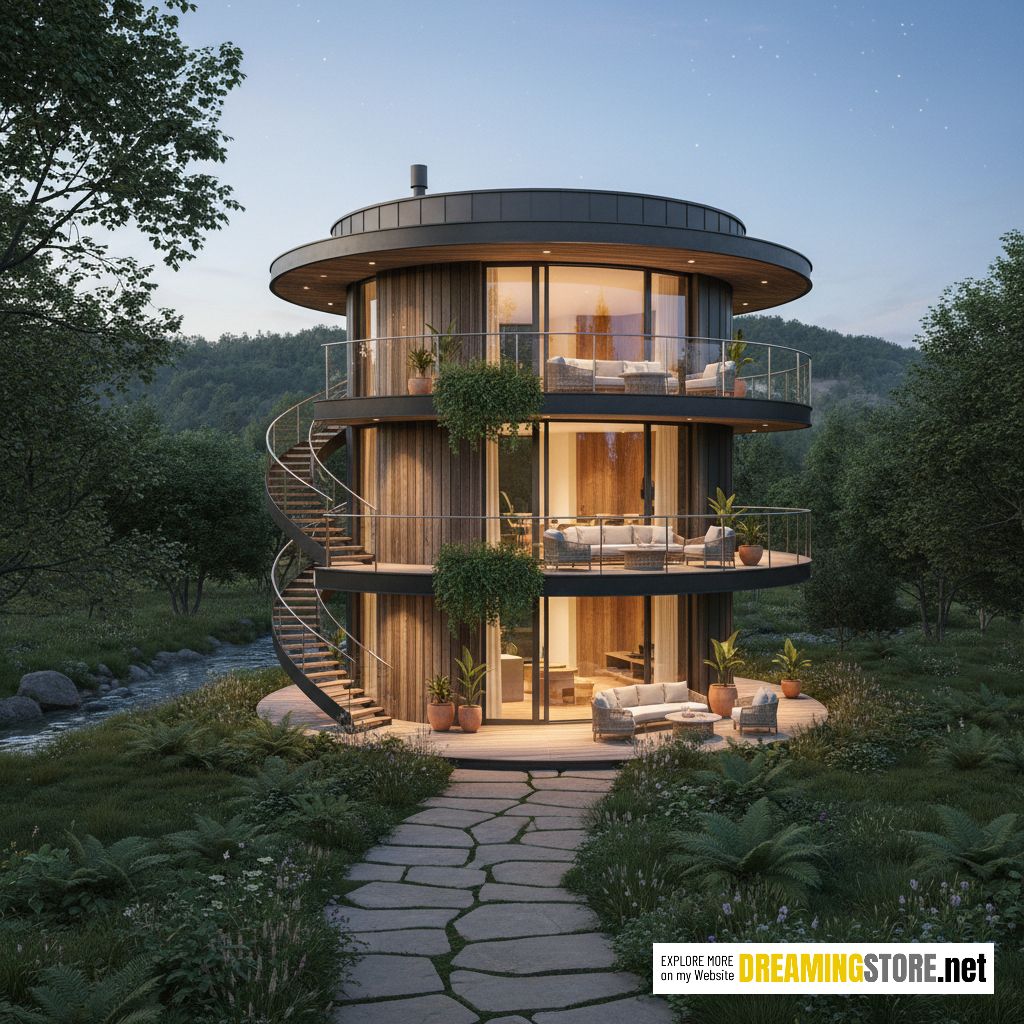
Space Efficiency at Its Finest
A tiered tiny home thrives on intelligent design that makes every inch count. Staircases double as storage areas, retractable tables fold neatly into walls, and multi-purpose furniture adapts between functions.
Consider this layout strategy:
-
Lower Level: A flexible living-dining-kitchen combo with built-in benches that lift for storage. The kitchen island doubles as a workstation or breakfast bar.
-
Mid Level: A sleeping area with hidden closets, modular shelves, and perhaps a compact reading nook by a curved window.
-
Upper Level: An open rooftop deck for relaxation, fitted with a small solar canopy or pergola for shade.
This kind of versatility makes the tiered tiny home a dream come true for minimalists who crave order, beauty, and efficiency all in one.
Curved Architecture for Modern Charm
Many modern tiered tiny home concepts embrace circular or curved floor plans. Unlike rectangular designs, these soft contours create a flow that feels more natural, open, and connected to the outdoors.
Circular designs also improve energy efficiency and wind resistance. The absence of sharp corners allows better air circulation and smoother transitions between spaces. When combined with materials like timber, glass, and stone, the result is both futuristic and warm.
Picture a three-story circular home with wraparound decks and glass balustrades. Wooden staircases spiral along the exterior, leading to each floor. Inside, natural textures balance the sleekness of the structure — perfect harmony between modernity and the earth.
Tiered Tiny Home with Outdoor Extensions
Because vertical layouts reduce your horizontal footprint, you can invest more creatively in outdoor living. Many tiered tiny home layouts include extended patios, terraces, or balconies that act as seamless continuations of indoor spaces.
For instance:
-
The first level opens directly into a firepit area surrounded by stone seating.
-
The second floor features a semi-covered terrace for morning yoga or evening wine.
-
The top level boasts a green roof with potted herbs, a lounge, or even a small hot tub.
Each “tier” becomes a lifestyle layer — one for socializing, one for unwinding, and one for self-care.
Materials that Elevate the Experience
The materials you choose can completely redefine how your tiered tiny home feels. Here are some combinations that deliver both strength and serenity:
-
Stone and Wood Fusion: For a rustic, earthy aesthetic that merges beautifully with nature.
-
Metal and Glass Modernism: For those who love clean lines and contemporary vibes.
-
Green Roof Integration: Using vegetation to insulate the home and add natural charm.
-
Sustainable Composites: For eco-friendly builds that maintain lightweight structure and durability.
When executed thoughtfully, these materials do more than support the structure — they tell the story of your environment.
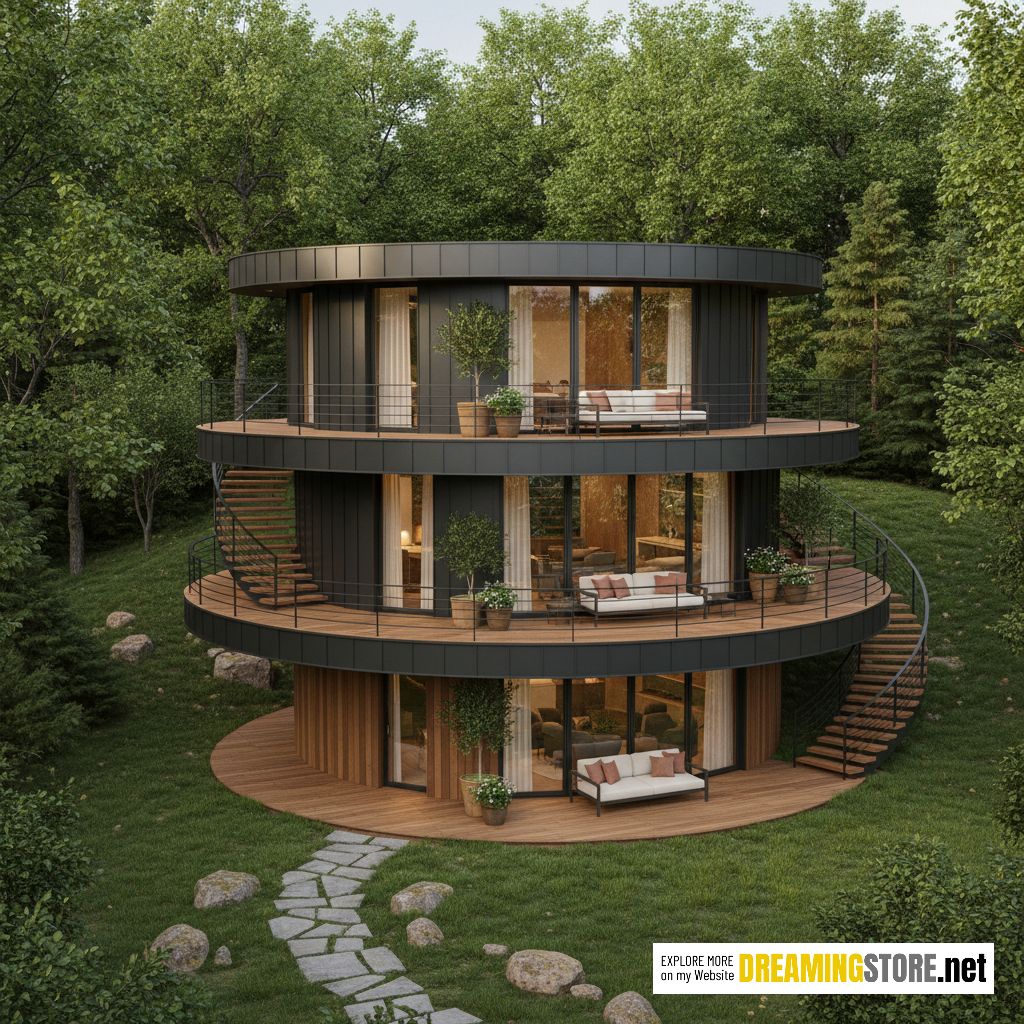
Lighting and Airflow: The Secret Weapons of Design
A tiered tiny home excels when it optimizes light and air circulation. Vertical spacing allows natural ventilation to flow easily from bottom to top, creating a fresh and comfortable atmosphere.
Strategically placed skylights and large sliding windows invite daylight deep into the home. Soft LED lighting enhances the evening ambience, while glass railings preserve the sense of openness.
This intelligent interplay of light and air keeps the space feeling large and airy, even in its most compact corners.
Smart Technology for Tiny Living
Modern living demands smart solutions — and the tiered tiny home adapts effortlessly to this trend. Integrate voice-activated lighting, app-controlled temperature systems, and hidden charging ports into your design.
Imagine controlling your entire home’s environment from your phone, adjusting light levels on each floor, or activating solar energy storage when the sun peaks. It’s futuristic minimalism in its purest form — functional, efficient, and intuitive.
Tiered Homes for Couples vs. Families
The flexibility of a tiered tiny home makes it suitable for various lifestyles.
For Couples
A two-tier design offers intimacy with distinction. One level serves as a shared living area; the other as a tranquil sleeping suite. Outdoor decks expand the experience of togetherness without crowding the indoors.
For Families
A three-tier layout gives everyone personal space. Parents can enjoy the top-floor privacy, kids can claim the middle, and the lower floor becomes a communal hub. This separation encourages harmony in small living.
The result? A small home that feels balanced, organized, and surprisingly spacious.
Landscaping and Integration with the Environment
To enhance the architectural beauty of your tiered tiny home, surround it with thoughtful landscaping. Curved stone pathways, native wildflowers, and tiered gardens echo the home’s layered form.
Homes built into slopes can feature terraced flower beds or vegetable gardens cascading down the hillside. Water features like small ponds or streams flowing nearby can further anchor the design into nature’s rhythm.
It’s not just a house — it’s a living ecosystem that thrives with its surroundings.
Inspiring Layout Examples
Let’s explore three popular tiered tiny home layout inspirations that have gained attention among eco-design enthusiasts:
The Hillside Retreat
Built directly into a grassy incline, this layout uses stone facades and wooden balconies that curve around the hill. Each floor faces the valley, capturing sunlight and views. A built-in spa on the bottom terrace creates a hidden oasis.
The Forest Pod Tower
Nestled among tall trees, this cylindrical three-story design is wrapped in dark wood and metal. A spiral staircase hugs the exterior, while large windows bring in the forest canopy. It’s a perfect retreat for meditation or creative work.
The Riverfront Capsule
Standing by a gentle stream, this glass-fronted tiered tiny home uses reflective panels to blend with the environment. At night, soft lighting turns it into a glowing lantern in the wilderness.
Each design is proof that small homes can deliver monumental experiences.
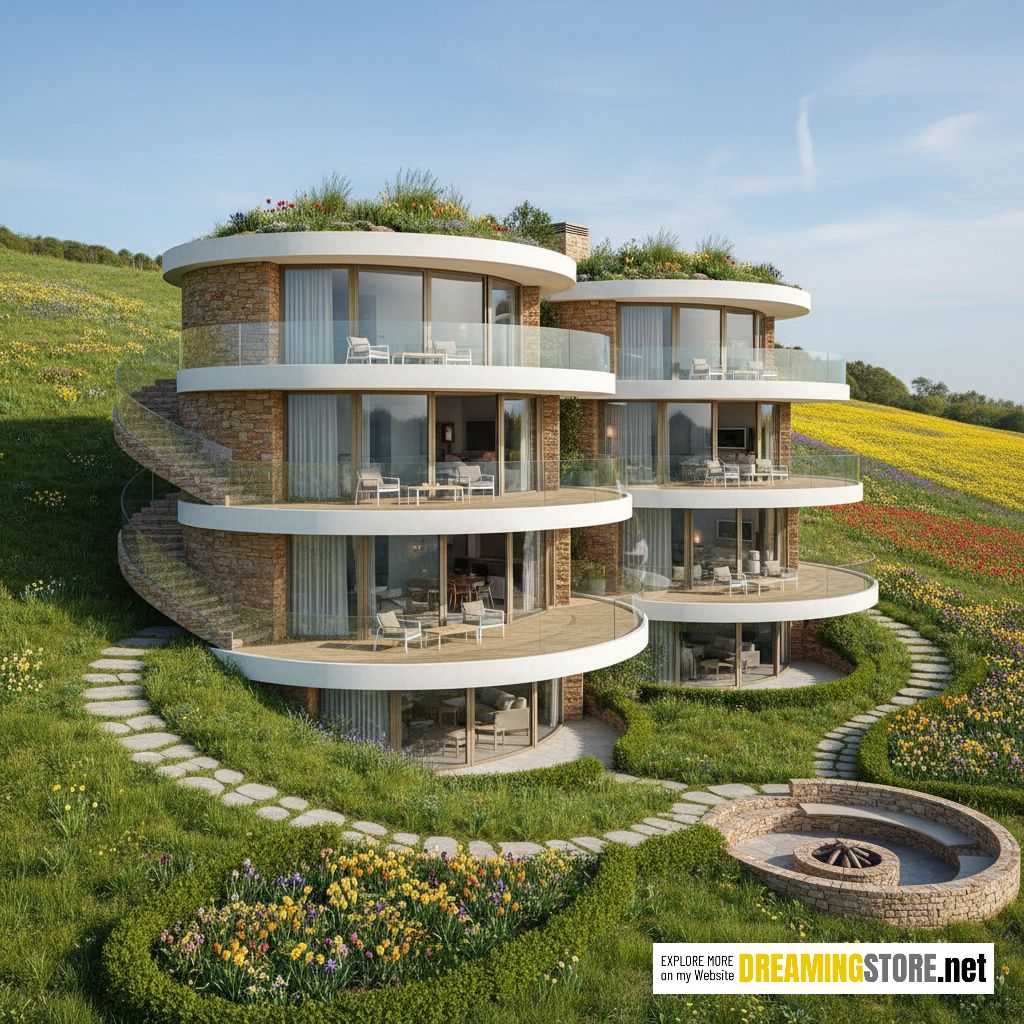
Interior Styling Tips
Designing interiors for your tiered tiny home is a chance to express creativity through smart curation.
-
Neutral Palettes: Whites, beige, and light wood tones expand visual space.
-
Minimalist Decor: Keep only essentials, but choose high-quality pieces with personality.
-
Vertical Shelving: Utilize tall walls for shelving or hanging gardens.
-
Fold-Down Furniture: Transform spaces for dining, working, or lounging as needed.
Every choice should enhance fluidity, calmness, and visual openness — the hallmarks of great small-space design.
The Sustainability Factor
Sustainability isn’t just an add-on — it’s at the heart of every tiered tiny home philosophy. Compact construction means reduced energy demands, while vertical stacking minimizes land disruption.
Adding solar panels, rainwater harvesting systems, and composting units enhances self-sufficiency. Green roofs not only insulate but also attract pollinators, enriching local ecosystems.
Living in such a home encourages mindfulness, reducing waste and reconnecting occupants with natural rhythms.
The Emotional Reward of Tiered Tiny Living
Living in a tiered tiny home isn’t just about saving space — it’s about gaining clarity, mindfulness, and presence.
When you wake up on an upper tier overlooking a sunlit meadow or forest canopy, it feels like life itself has slowed down. Every square foot becomes purposeful, every view intentional. The design gently encourages simplicity and gratitude.
You learn that less truly can be more — and that beauty thrives in thoughtful constraint.
The Future of Tiered Tiny Homes
Architects predict that the tiered tiny home will play a major role in the future of sustainable living. Its vertical approach allows communities to grow harmoniously in smaller land areas while maintaining privacy and green space.
Imagine eco-villages made of these layered dwellings — each one slightly different, each blending with the landscape like natural formations. It’s a future where architecture coexists with ecology instead of conquering it.
At the heart of every tiered tiny home lies a philosophy — that design should serve people and the planet simultaneously. These vertical wonders show that living beautifully doesn’t require vast square footage, but thoughtful design, creativity, and respect for nature.
From curved hillside villas to circular forest retreats, the tiered tiny home captures the dream of sustainable modern life: minimal footprint, maximum inspiration. When architecture reaches upward instead of outward, we don’t just save space — we elevate the human spirit.
